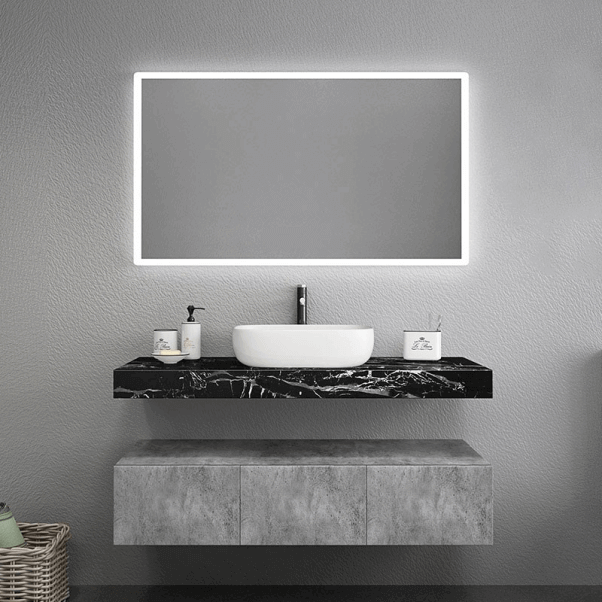As of now, you may have realized that choosing a bathroom cabinet can be a daunting task. It almost seems like remodeling or revamping your bathroom set. You need to be aware of the elements you need to remodel a bathroom. Also, you need to be mindful of the differences between custom as well as semi-custom cabinets. That way, you will become fluent in the variety of types of wood trims available on the market. As you attempt to make your way through the remodeling project and the terminologies involved, you will occasionally come across various terms used interchangeably-this is even if they can mean slightly different things altogether. Should you go for bathroom vanity or a cabinet? Vanity Sydney shares more on the same. Let us briefly look at the bathroom vanity vs. bathroom cabinets.
Looking At the Major Differences
Bathroom cabinets that have a sink are primarily considered vanities. However, not all vanities are referred to as cabinets. Have you noticed that we have said topped with a sink? This implies that if you own a set of bathroom cabinets used for storage, and are not connected to a sink, then the word vanity would not apply.
So then, by definition, a bathroom vanity refers to a variety of combinations of a sink coupled with the storage structure in it. Besides the storage, it hides the exposed plumbing to keep things looking neater and tidier. There are some cases where bathroom vanities are incredibly streamlined. In this case, the vanity could have minimal storage. In different instances, that bathroom vanity will also include a perfectly sized cabinet coupled with the configuration.
Bathroom Cabinets Are Not Kitchen Cabinets
You Should Know the Difference. It is worth noting that bathroom cabinets are way different from kitchen cabinets. Although the style and method of installation, coupled with the finishing may be identical to the ones of kitchen cabinets, bathroom cabinets are slightly different.
Firstly, they are shallower-kitchen cabinets are roughly about 26 inches deep, which bathroom cabinetries are estimated to be 20 inches deep. There are times when it is even shallower than in custom bathroom applications. Other than that, they are shorter: running from 32 to 34 inches as opposed to the standard 38-inch kitchen cabinets height. This is a factor you should consider if you happen to be taller and aspire to customize your bathroom vanity to be more ergonomically comfortable for your family).
Let us go back to our vanity designs, shall we?
There are a few considerations to weigh in on when designing a bathroom vanity for your use.
- Looking at Size – Find out if your bathroom is on the smaller or larger size. If it is small, then your bathroom can benefit from a low-profile vanity that gives the room a more substantial look.
- Floating and wall-mounted vanities are the ideal options in your case. Besides, the airspace beneath the vanity mainly increases the visual depth while providing room for under counter basket as well as container storage.
- Sink– You should determine the number of sinks you need. Ideally, if you need two sinks, you will need a vanity that’s about 60 inches (this is roughly 5-feet) wide.
- Uses– If you intend to design a powder room, then your needs should be different all the same. This is as compared to the demands of a family-friendly bath as well as a luxurious master suite. That said, the more often you shall use your bathroom, the more thoughtful you will need to be regarding the storage capacity as well as extra space for the countertop.
Take-Home
Anytime you intend to spend your hard-earned cash on bathroom revamping, you should ensure that the choice you make is the right one, not just for you but for your family and guests. Do you want to install a full-sized vanity? Do you need a floating shelf? It is pretty usual for our heads to spin when faced with such decision making. In such instances, visit us and view our gallery of vanities and cabinets.

